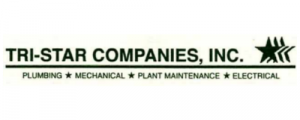
Kappa Delta Sorority - The University of Mississippi view more
Project Name: Kappa Delta Sorority – The University of Mississippi
Project Scope: This is a $1,800,000 Mechanical Project that consists of construction of a new 42,000 square-foot sorority house. The new four level antebellum facility is the largest sorority house on campus and houses 85 students.
Completion Time: 450 Days – Completed December 11, 2020
Safety Information: This job was competed with zero incident of injury
Project Summary: The mechanical system for this building consists of a VAV reheat type system. To maintain the antebellum style the HVAC and Plumbing systems posed some unique challenges. Not only did all mechanical equipment have to remain hidden from view, it had to provide Indoor Air Quality (IAQ) for the facility.
Cooling is supplied by an air-cooled chiller located on the roof, along with a series of DX rooftop units. Together all these units supply approximately 200 tons of cooling capacity. This provides for sensible cooling capacity and necessary conditioning of outside air in order to maintain todays IAQ standards.
Heating is supplied by two High Efficiency Slim Fit Condensing boilers. Heating water is dispersed throughout the building with a series of piping and pumps. VAV boxes in each room and commons areas, allows residents to maintain space temperature individually.
Along with a Reliable brand MachPro control system, this heating and cooling equipment allows them to operate their building at the desired comfort level, while saving energy and costs.
VF Work Wear view more
Project Name: VF Work Wear (Phoenix Investors) Covington, TN (Division of VF Image wear)
Project Scope: This is a 1.3 – million-dollar project that consists of installing mechanical equipment to cool, heat and control humidity of an existing 250,000 square foot manufacturing facility. This facility ships, distributes and modifies work wear clothing for all types of service industries.
Completion Time: 120 days- Completed July 15, 2020.
Safety Information: Project was completed with zero incident or injuries.
Project Summary: The owner of this project required that this system not intrude on any floor space while meeting indoor air quality requirements, provide comfort cooling and be energy efficient.
This project was designed as an outdoor packaged system with overhead fabric duct for air distribution to allow customer to maintain their floor space. To meet indoor air quality standards, we designed the equipment to bring in as much outside air as possible and maintain humidity control with hot gas reheat.
The HVAC system for the facility, consists of 8 – 50-Ton, Trane Voyager Gas Fired Packaged Units (400 tons) with hot gas reheat. Four (4) units were installed on each side of the plant with metal duct vertically mounted to outside of the wall. All interior ducts are comprised of DuctSox ranging from 100’ to 250’ straight runs.
The equipment is controlled by a Reliable Controls Mach-ProWebCom building automation front end. The Reliable Controls web-based control system gives the owner and maintenance staff the ability to fully control all eight systems. This includes scheduling and set point control, via a web-based browser to allow the owners to achieve optimal control, to eliminate excessive run times and to achieve a lower energy usage and lower cost of operations.
University Of Mississippi Central Mechanical Plant view more
Completion Time: 550 Days
Project Scope: The 11.4 million dollar Central Mechanical Plant serves the University's chilled water quadrants via 30-inch chilled water mains and 18 inch heated water mains. The project included a new building that houses two 1,400 ton water-cooled chillers, one existing 1,000-ton chiller, one 2,000 ton plate/frame heat exchanger, eleven horizontal split case pumps, and has room for an additional 1,400-ton water-cooled chiller and pumps, which will provide the cooling capacity for the ice storage system. The boiler room houses six 6,000,000 BTUH input condensing boilers, pumps, and enough space for two additional boilers and pumps. The roof of the building supports six 900 Ton Towertech cooling towers, hidden from view by screen louvers that allow for adequate free airflow. There is space for maintenance staff, workstations, tool room, equipment repair bench, and emergency dispatch staff. The design of the CMP attempts to mitigate the imposing nature of a massive mechanical plant. The location of the building forced the designer to consider human scale and find the appropriate balance of functional requirements with the campus's formal and aesthetic precedent. Exterior materials match those of adjacent, existing structures in an effort to fit within the existing fabric. The enclosed walls are brick-faced, concrete block cavity walls with damp-proofing and rigid insulation in the air space and cast stone accents. The roll-up glass doors present the mechanical equipment as if on display for viewing by students and patrons.









